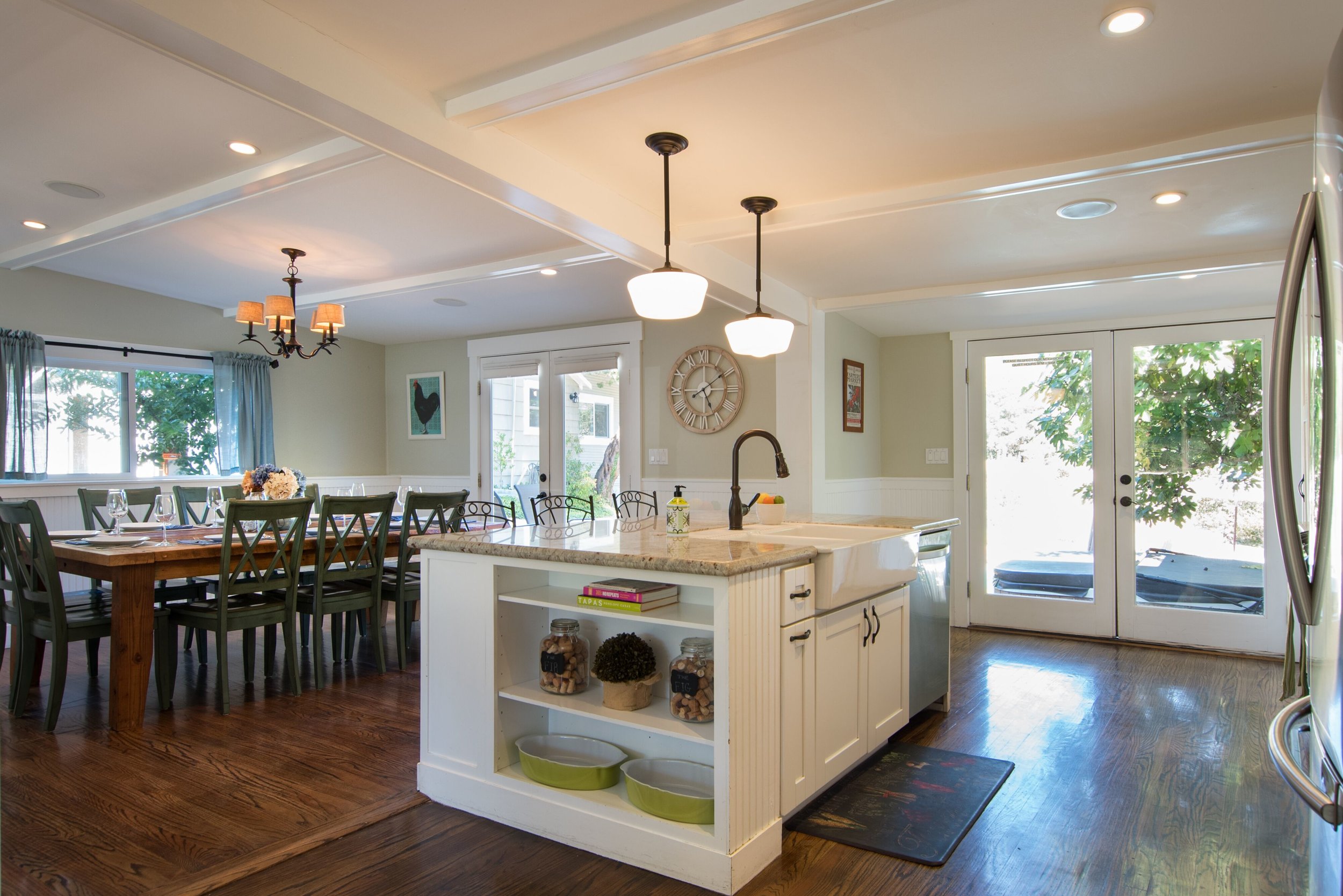Country charm and modern design.
The heart of our property is the Estate House, a 3 bedroom | 2 bath home, originally built in 1940. The covered porch showcases the original hand carved door and brick fireplace. The interior boasts a fully remodeled open concept floor plan that flows from the light filled living room into the gourmet kitchen and dining area. French doors lead onto the deck, spa and sweeping views of the pool and grounds. The home is stylishly decorated and the soft, simplified color palette inspires a sense of calm and relaxation.
Features
Bright open plan living room with generous seating, lending library and decorative fireplace
Flat screen TV, Sonos sound system, integrated in-ceiling speakers and seemless WiFi
Gourmet kitchen with gas range, granite counters and large island with farmhouse sink
Reclaimed wood dining table with seating for ten and island bar seating for three
Shared deck with expansive woodland views and eight-person luxury spa
Master wing with ensuite bath and attached private deck
Two guest rooms with a shared full bath
The Master Suite
Located in the Main House, the airy Master Suite features high ceilings, a full bath, remote controlled ceiling fan and king sized bed. Step through the french doors to your own private balcony with garden view. A simplified palette throughout the property create a space designed to inspire calm and relaxation.
Guest Accommodations
Two additional bedrooms and a full bath are located in the Main House in addition to the Master Suite.
Gourmet Kitchen and Dining
Prepare your own culinary masterpieces with fresh picks from our garden and various fruit trees around the grounds. The gourmet kitchen includes a gas range, granite counter tops and large center island with farmhouse double basin sink and bar seating for three. French doors open up to the spa deck and and pool view. From pots and pans to storage and utensils, we pride ourselves on providing guests with everything they need to prepare a full meal at home.
Common Areas
The living room features a comfy sectional, chaise lounge and large picture windows. Decorative fireplace, flat screen TV and full sightlines to kitchen, dining room and backyard amenities.













